34 Shocking Before and After Images of an Entire Home Renovation
Here are 34 images of an entire house renovation project that I and Beige interiors worked on over a year. You will be shocked when you see how it started and the result.
Interior design is a shocking process every single time. First, cause, emotionally, the owners have a blank space representing their future life, and it all depends on us, designers.
The second cause is that the start point is so ugly when you reach the goal (the design); you know where you started, but seeing it is shocking.
So, I want to share these before and after images from a house that came together by designers.
If you are an interior styling addict, I am sure that seeing this process may open up your eyes and courage you to make some changes in your home.
Let’s start with the entrance floor:
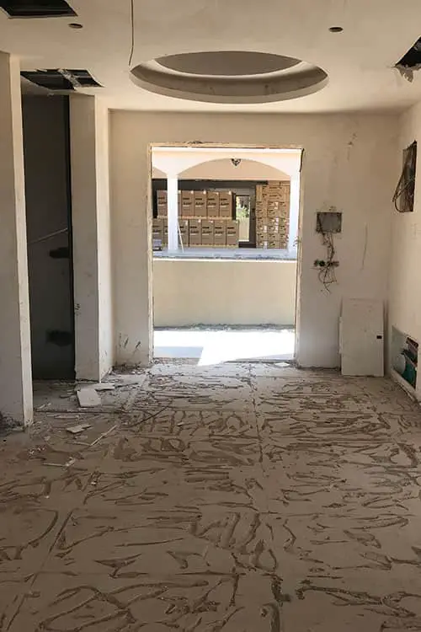
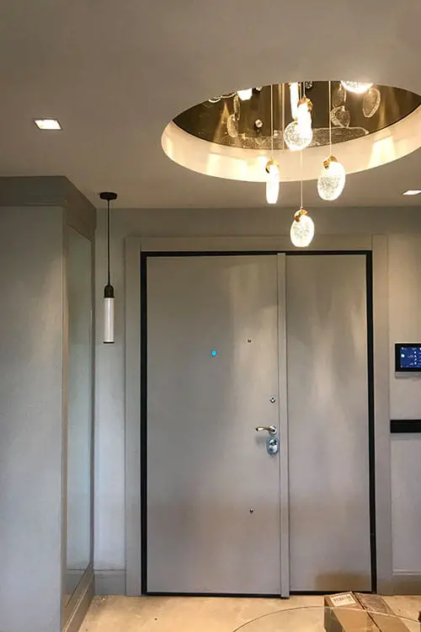
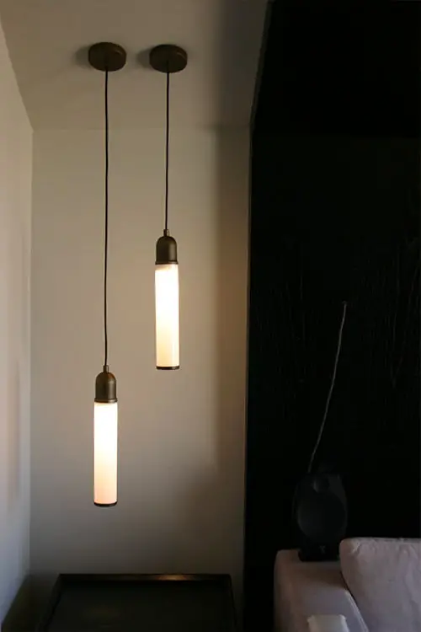
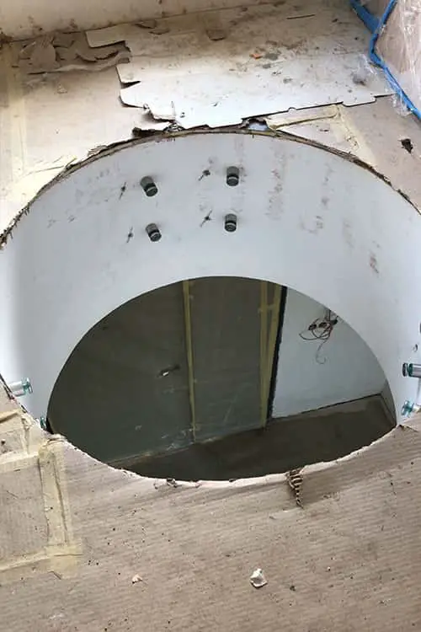
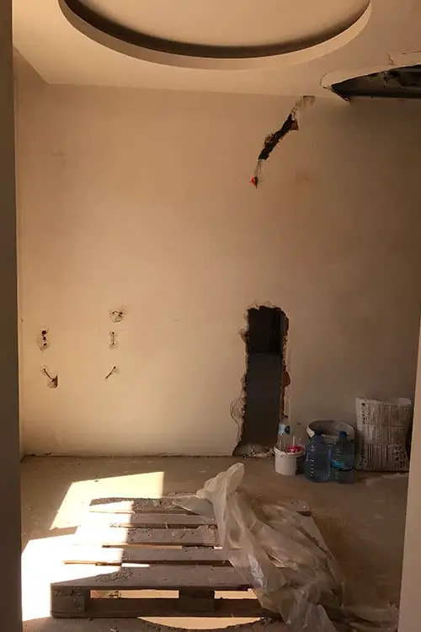
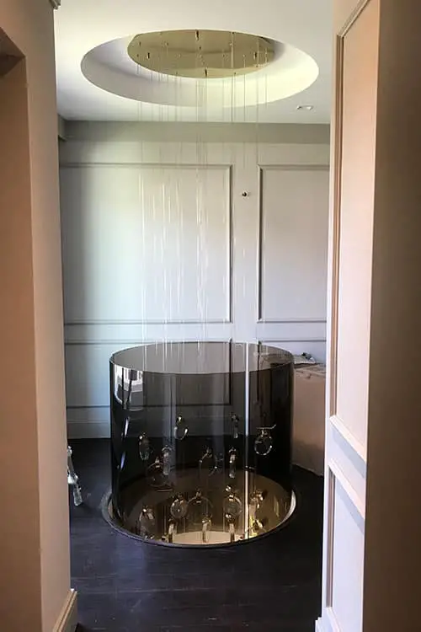
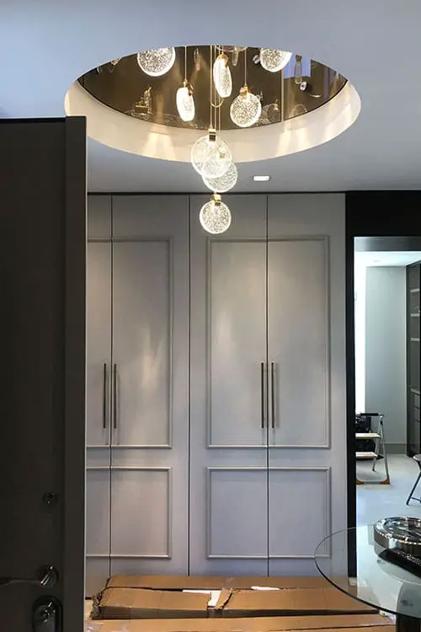
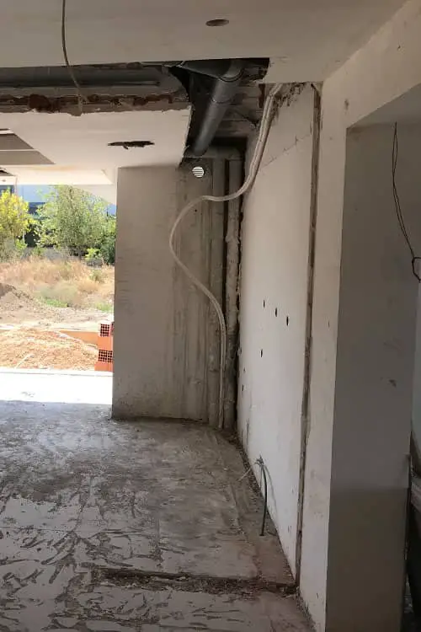
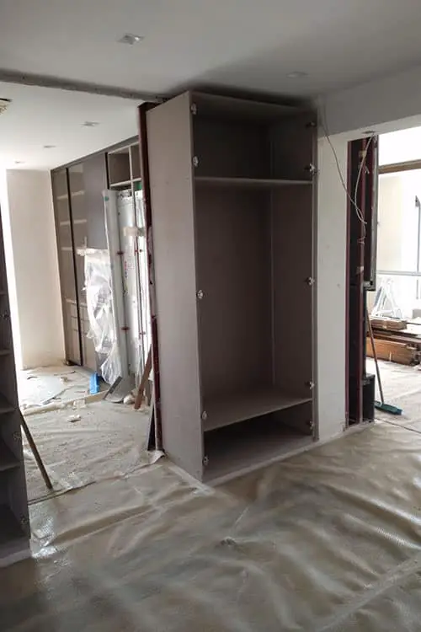
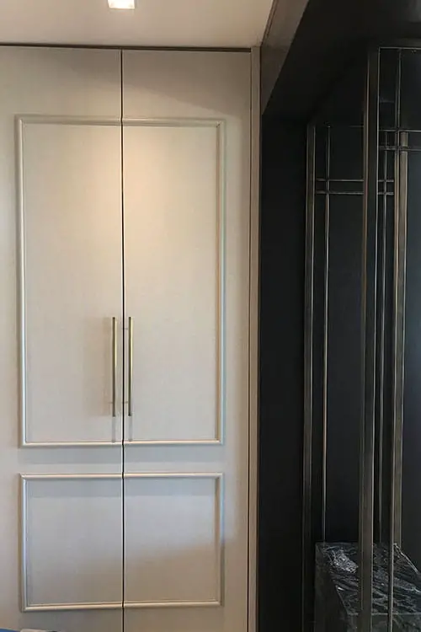
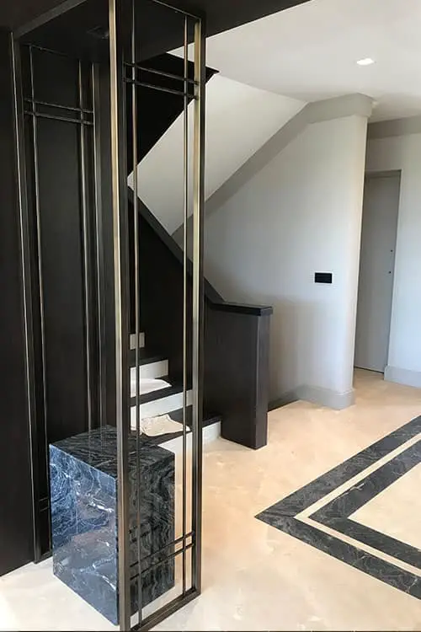
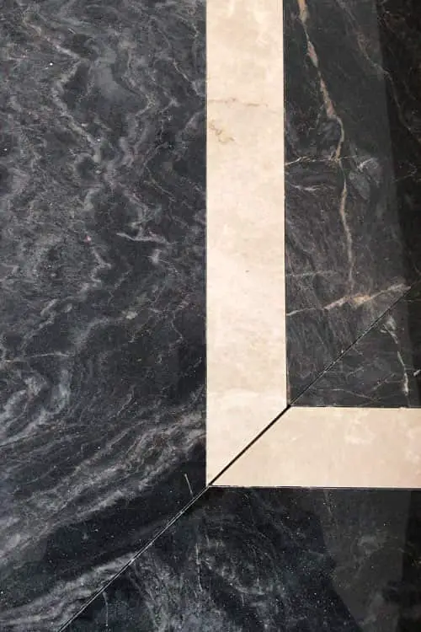
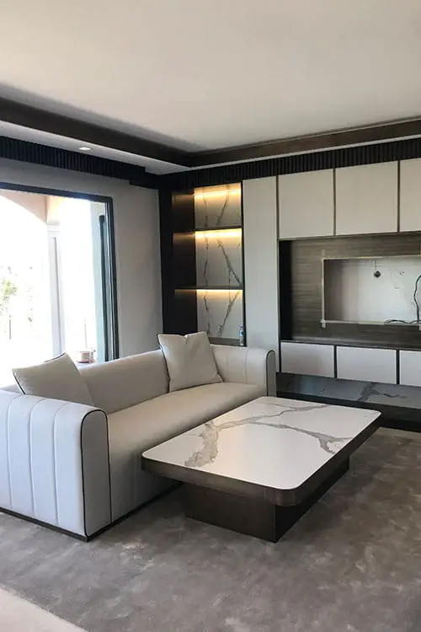
Entrance
Great-sized, dramatic, and formal entrance space creates a welcoming area for the householders and their guests with a lot of storage space.
The colors are perfectly balanced with light and dark hues.
The colors on the entrance door and the closet door are the same. This color is called “Stone Beige” which was created by the furniture manufacturer we work with. Most of the furniture pieces designed and made custom for this house used the stone beige color.
The owners wanted a classic yet modern vibe into their house, which I confidently say that this house is an example of a transitional design style.
You can check on this house living room which designs with a transitional design style.
You will see the sand beige marble flooring with black marble borders for a node to the classic style. Also, the light fixture standing right next to the entrance door has vintage brass finishes.
In contrast, there is a substantial modern chandelier hanged from the first floor to the entrance.
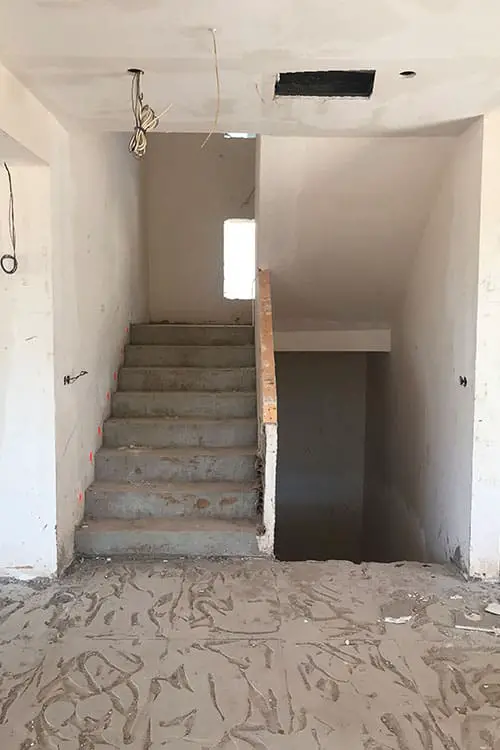
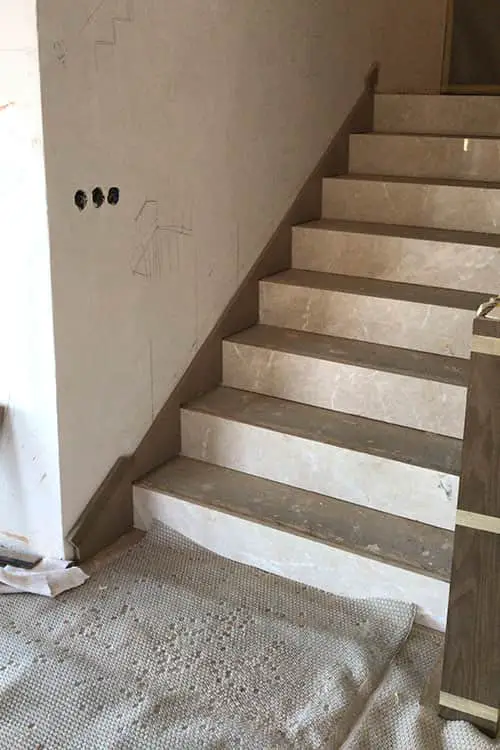
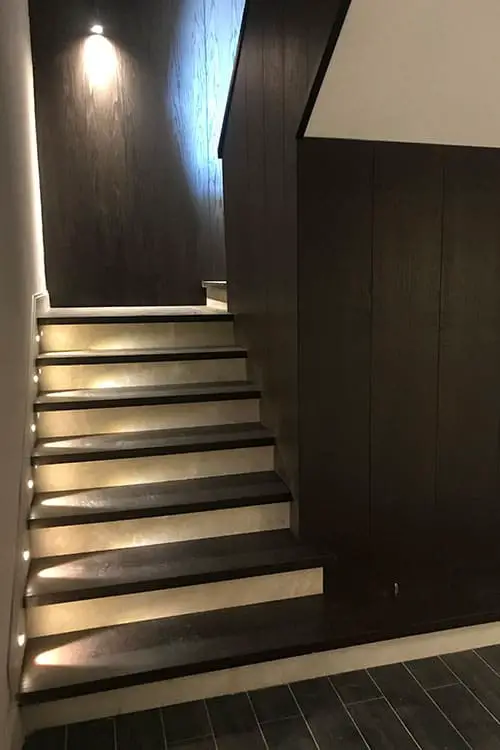
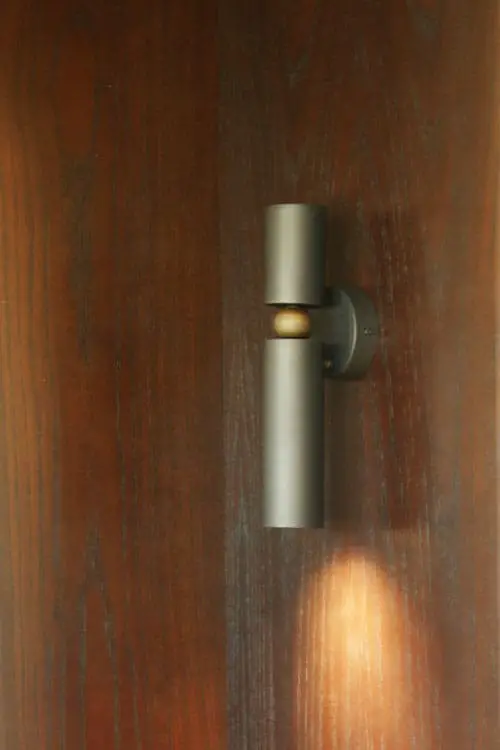
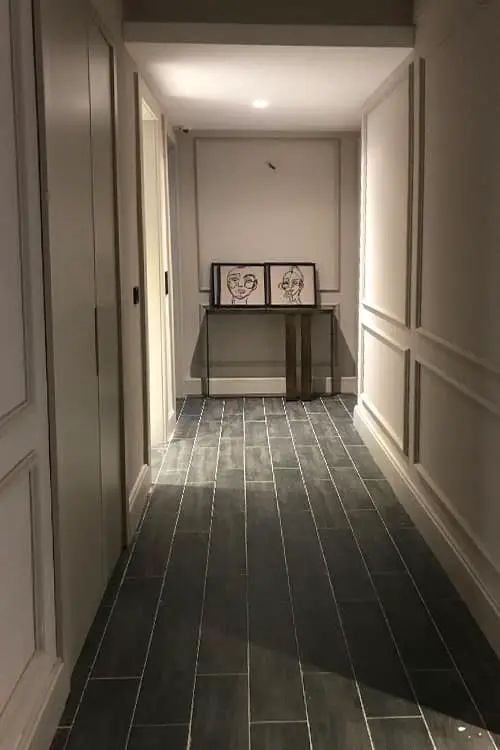
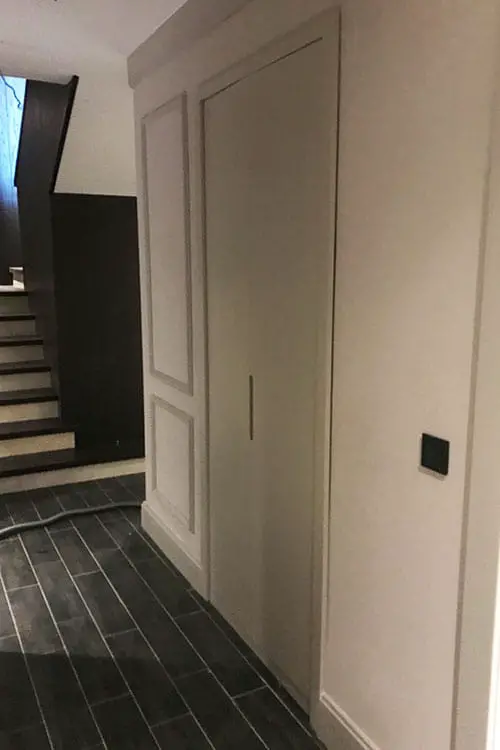
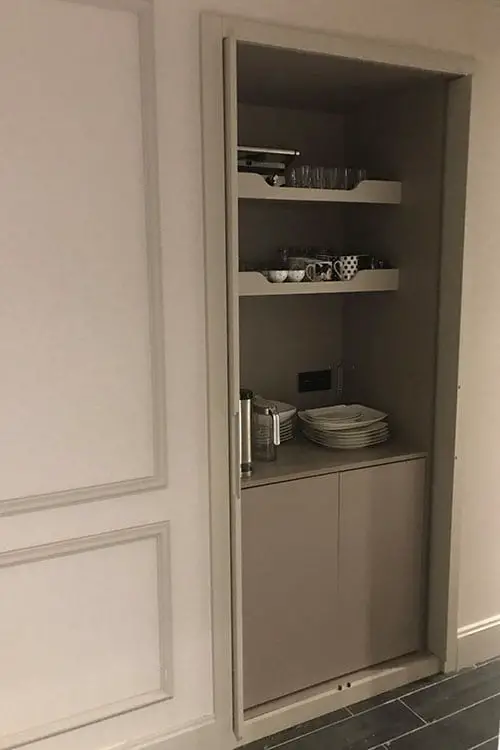
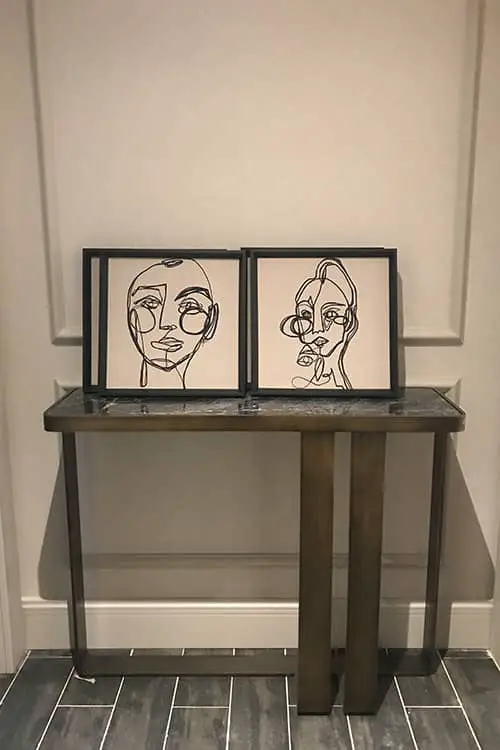
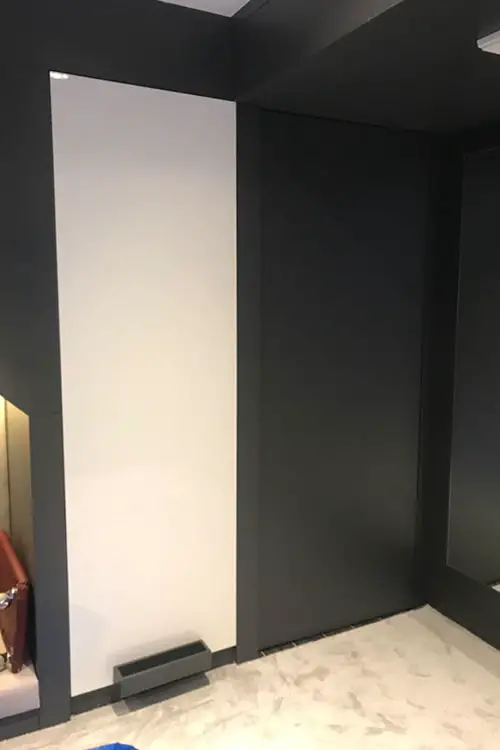
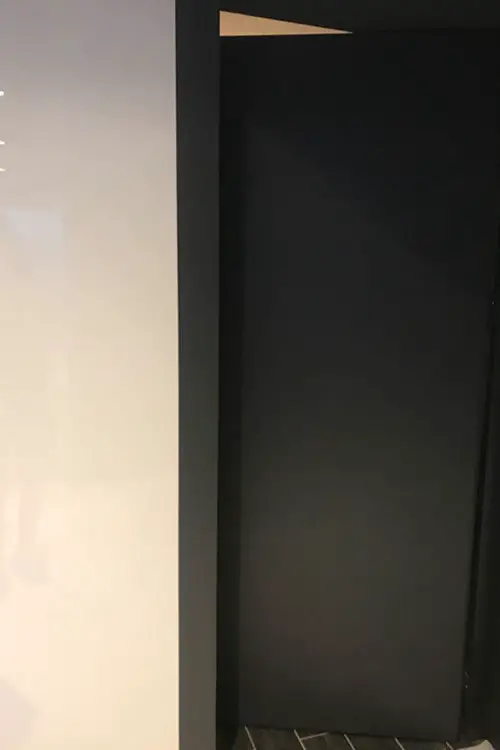

Basement and Staircases
In the stairwell, the walls and handrails are covered with wooden planks.
Seeing the wood instead of the painted walls is a luxury that the Art Deco style is one of the pioneers. Still, the wooden planks make the staircases look luxurious.
There are used two types of lighting in the staircases. The first one is the light-up every step and the others for ambient lighting.
On the basement floor, we want to make the storage spaces invisible.
You can see the kitchenette, which is in the hallway. It looks like a cabinet until you open it.
The laundry room is also a mystery. You can see the hidden door that looks like a wall.
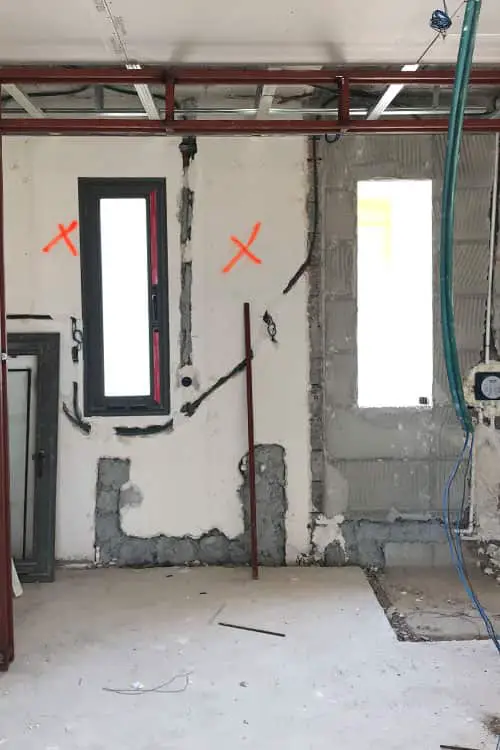
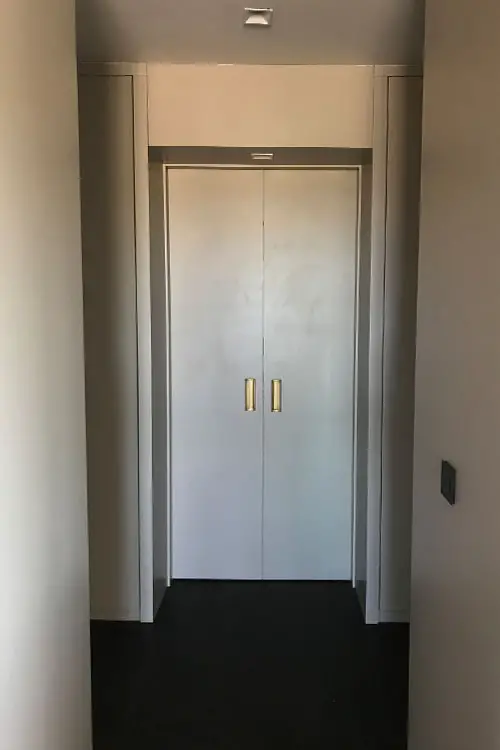
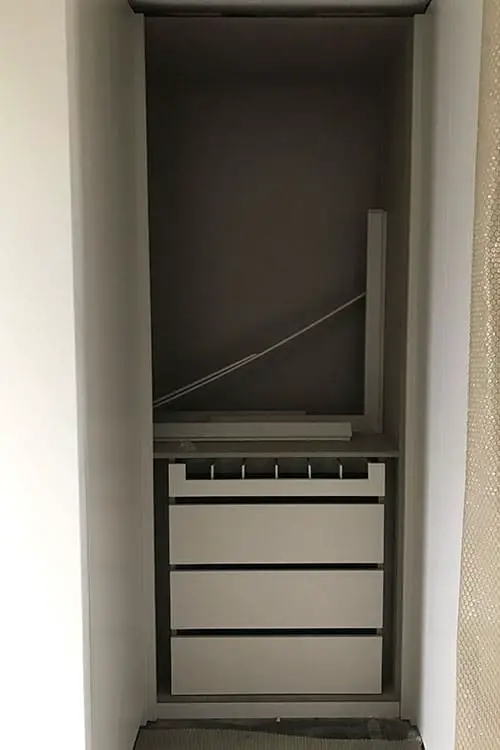
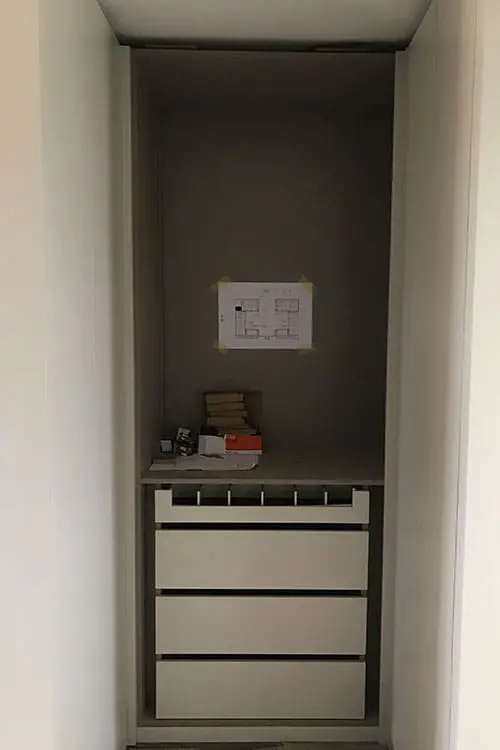
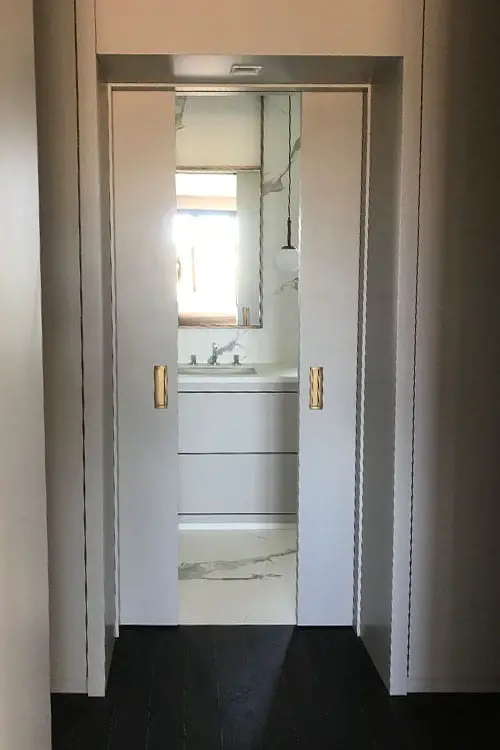
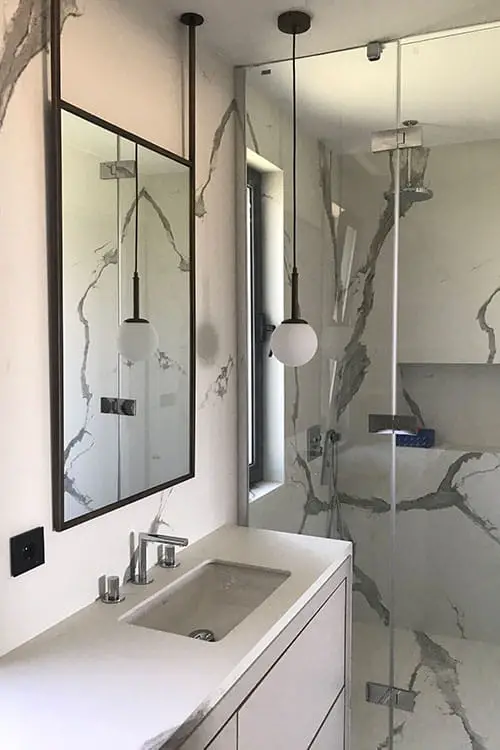
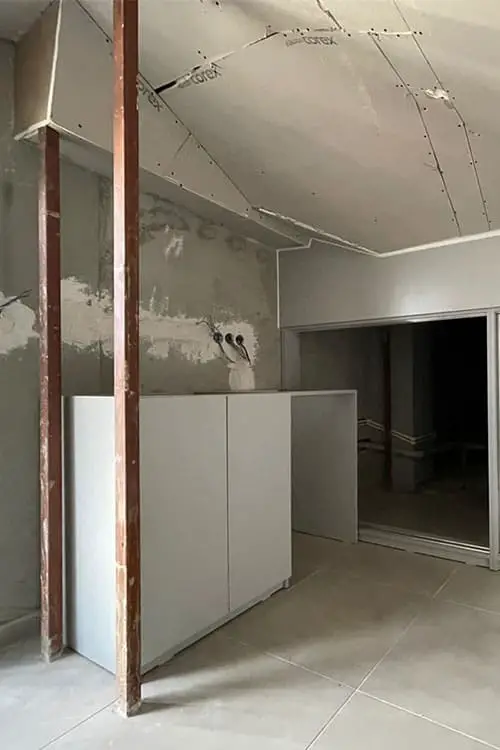
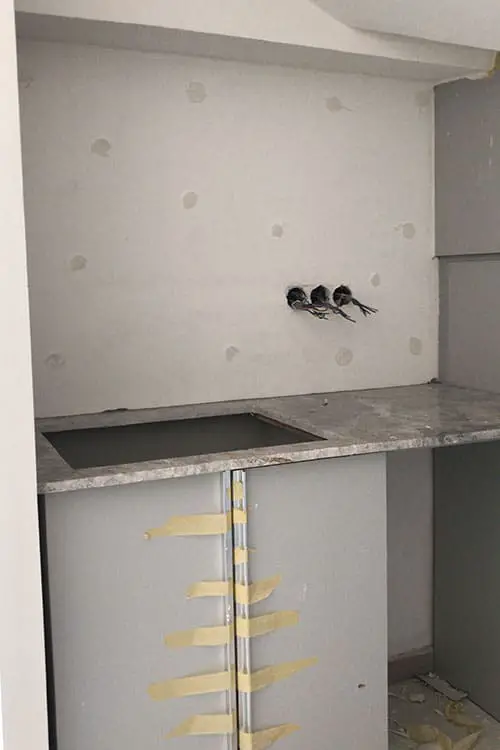
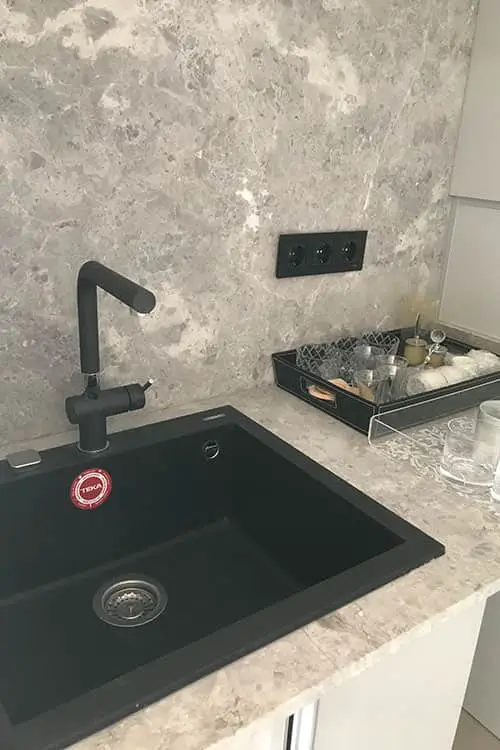

First Floor and Loft
In the first floor, there is 3 bedroom with 3 individual bathroom and a room full of closets and home type dry cleaning machine.
In the master bedroom, you will see the bathroom and walk-in closet with the same color that I mentioned before, stone beige. There is two separate closet area placed left and right.
The master bathroom is behind master slide doors. On the first floor, there are two children’s rooms and a master bedroom. If you want to check on bedrooms or more about the whole process, you can find them here.
On the roof, we design a little kitchenette area and a bathroom to use our householders when entertaining their guests on the roof terrace.
You saw all the images, and now you can truly understand why I say shocking! If you are one of the design addicts, you can start changing your interior space by creating your color scheme. I will share lots of inside tips on my website.
I hope you enjoyed this home renovation process and the transformation.


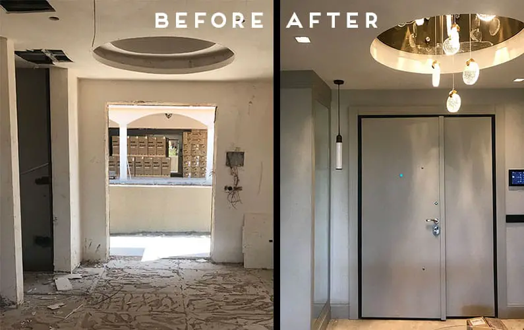
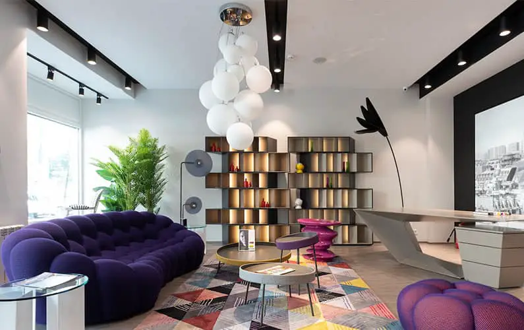
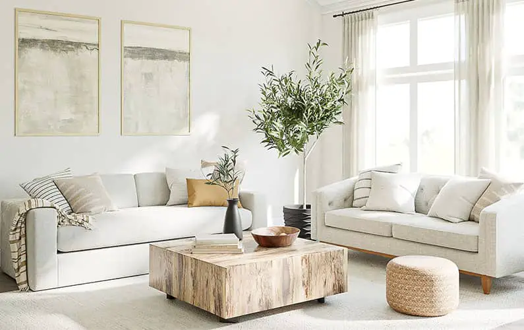
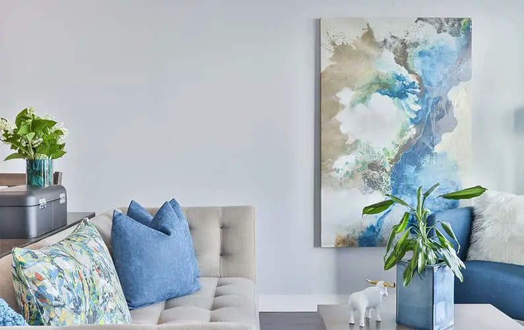
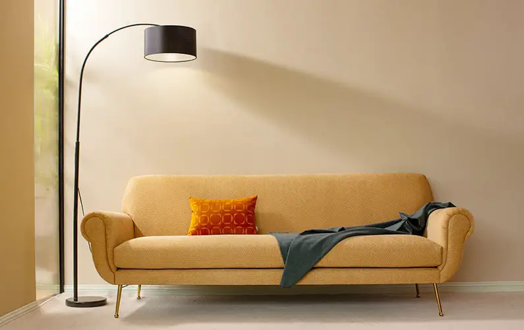
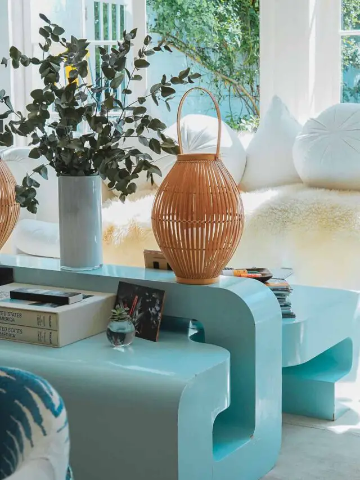
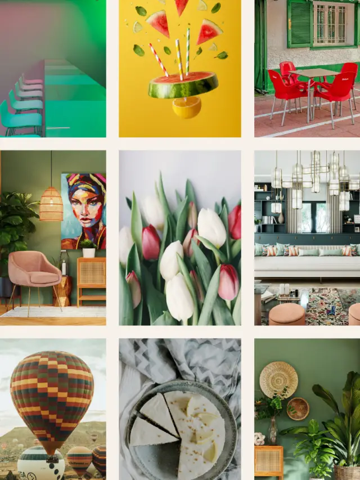
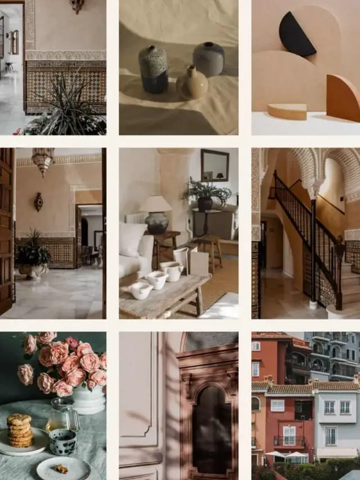
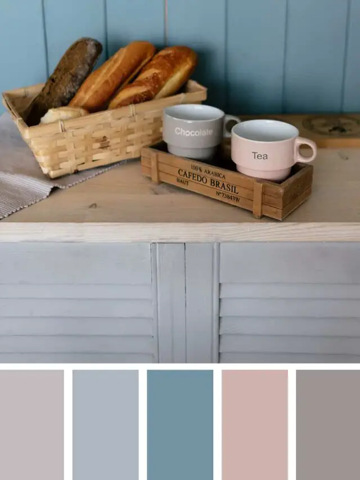
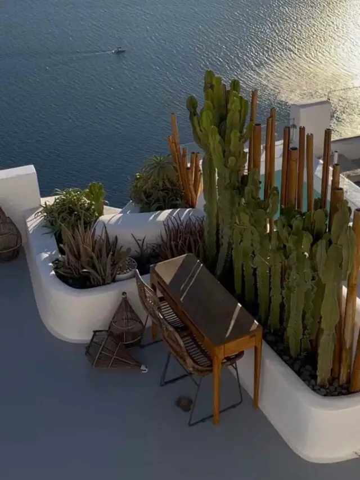
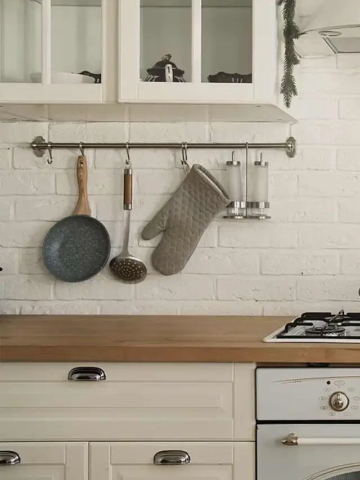
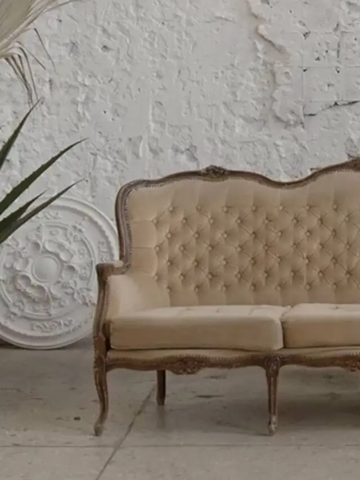
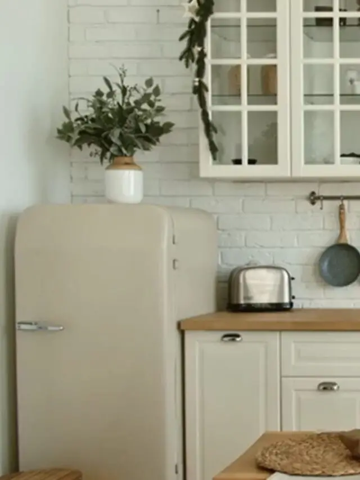
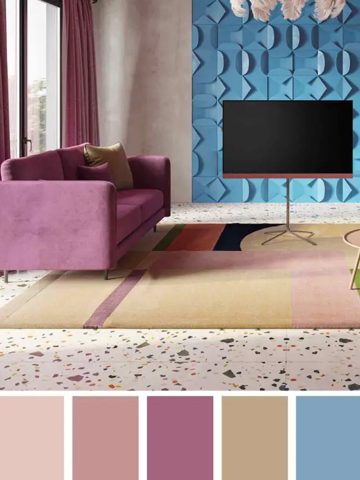
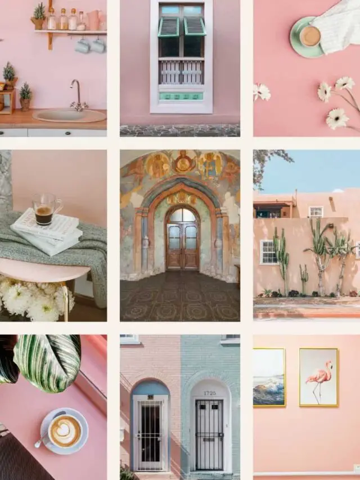
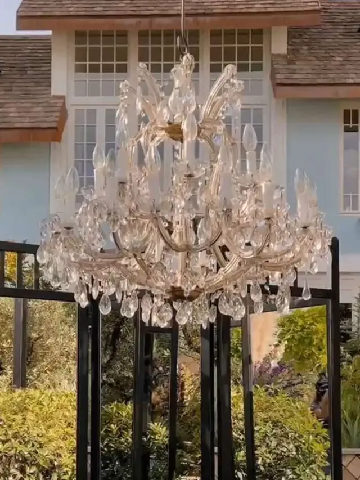
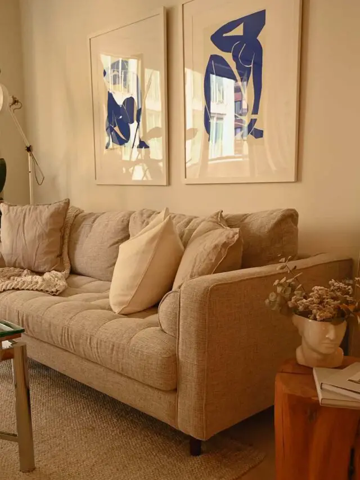
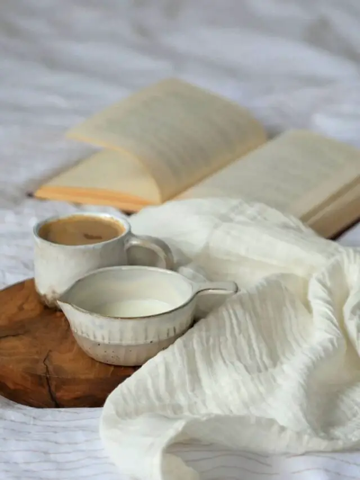
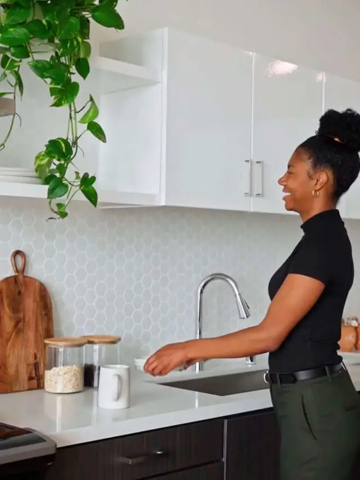
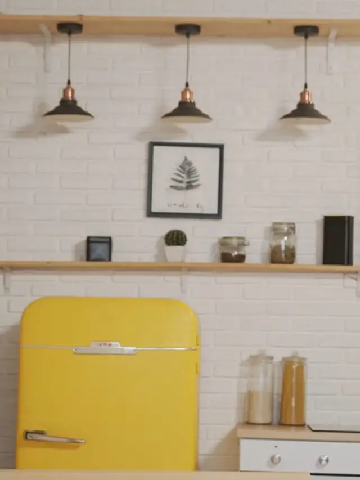
Thank you for revealing. Reading your about the entire home renovation was enjoyable. I’m going to bookmarked this article.