Master Bedroom and Bathroom Remodelling: Salute to Transitional Elegance
The master bedroom and bathroom should design as one, and the room needs to flow between these spaces flawlessly.
This is the master bedroom from the whole house project we worked on and newly finished the remodeling.
Looking at the house and the transformation in the living room, you will feel the cohesiveness carried by the color palette and the material used.
Let’s check on the transformation first, and then we can talk about pain points to design a master bedroom and bathroom as one man:
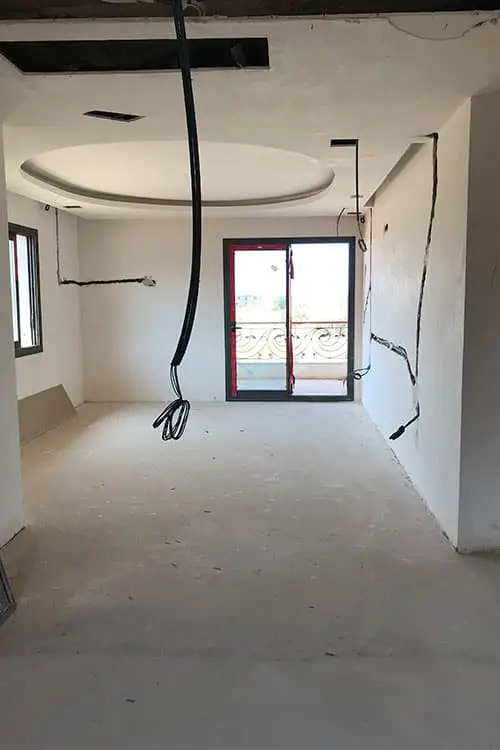
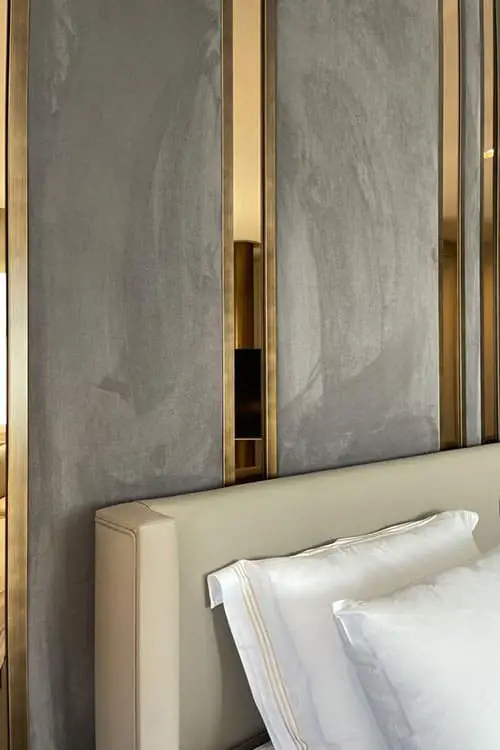
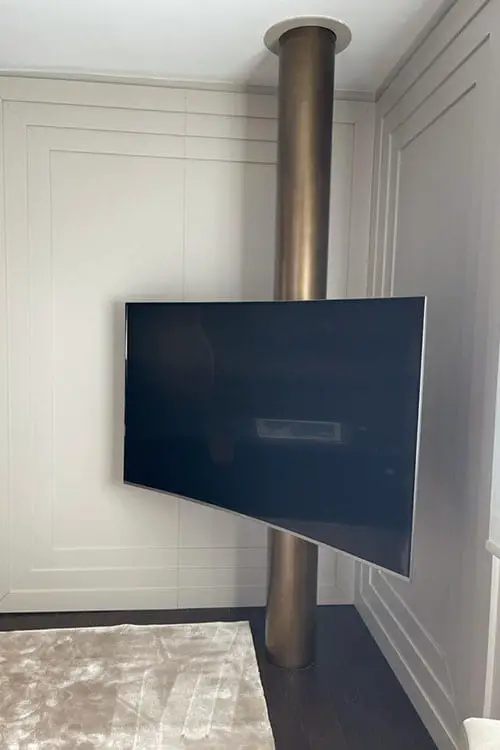
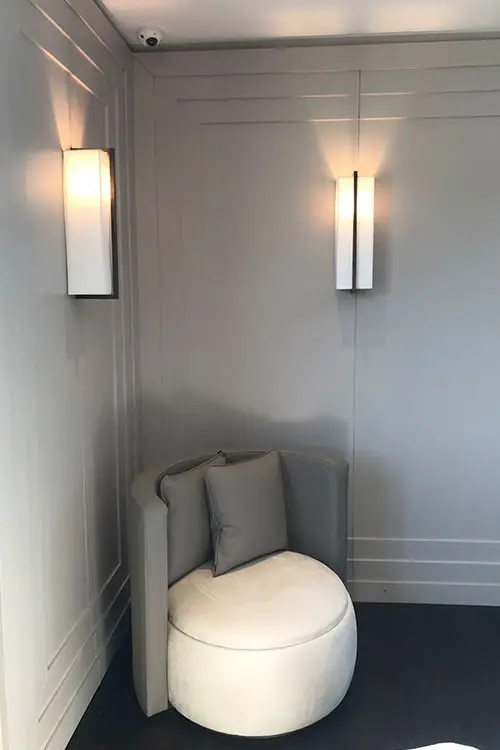
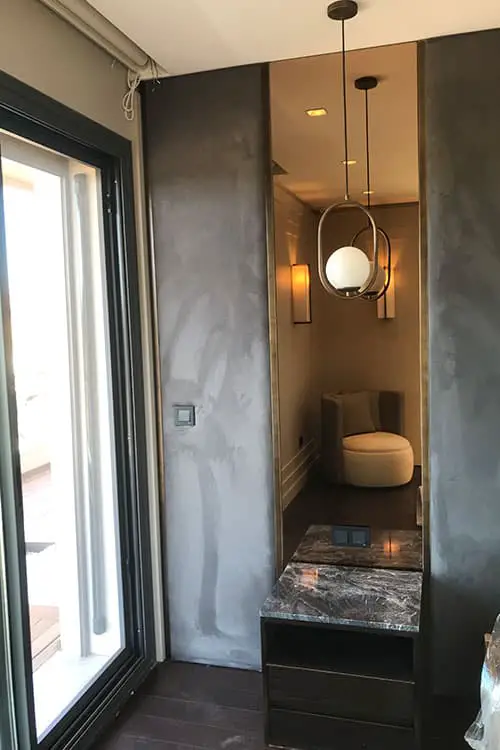
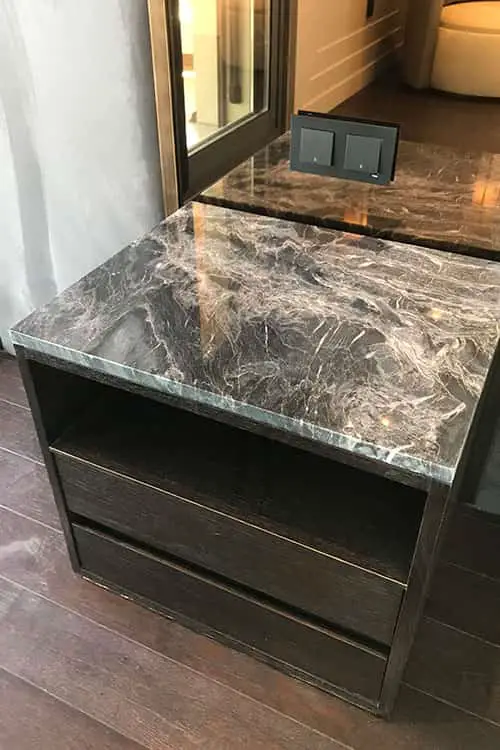
Master Bedroom
The color palette of this house is dominated by beige, greige colors with a combination of brass metal fixtures.
One of the tips for designing a master bedroom is balancing color and avoiding the clutter in the color choices you make. The master bedroom color palette should spread calm energy.
You have to work with 3-5 colors and think of the color palette before thinking about your style.
We prefer to use dark walnut flooring to contrast with all the furniture pieces in the master bedroom. So instead, the carpet, walls, curtains, and the bed has a cool undertoned beige color.
This color is called ‘Stone Beige’ and produced by the furniture manufacturer we work with. We used that color all around the house, and it is one of the primary colors in the whole house color palette.
The wall behind the bed has bronze tempered mirrors and brass details. The tv stand is also made from brass.
The furniture pieces have curved lines, and the overall feeling of this bedroom is the transitional style.
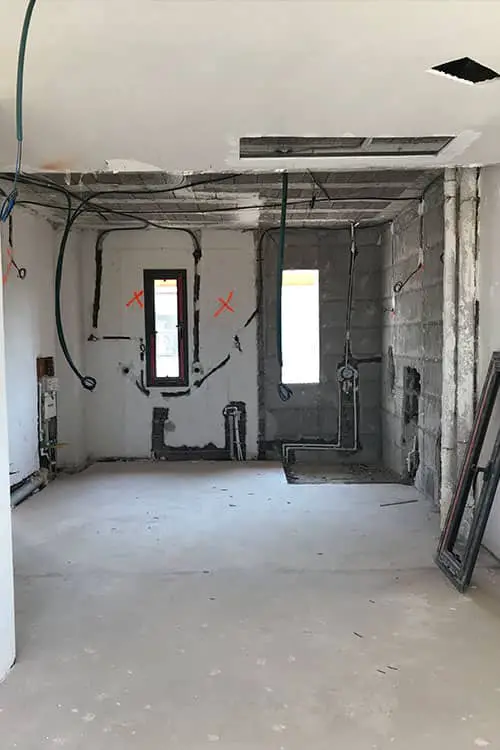
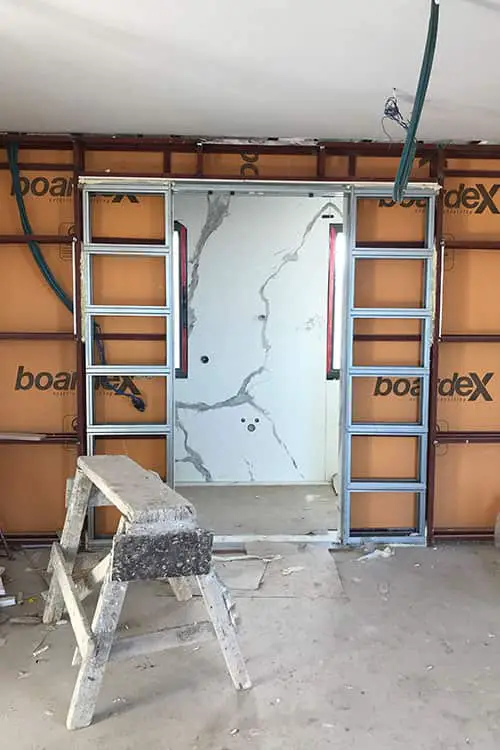
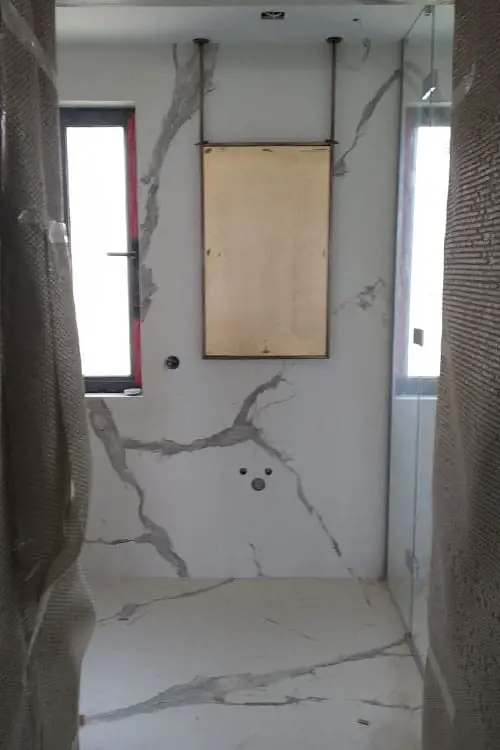
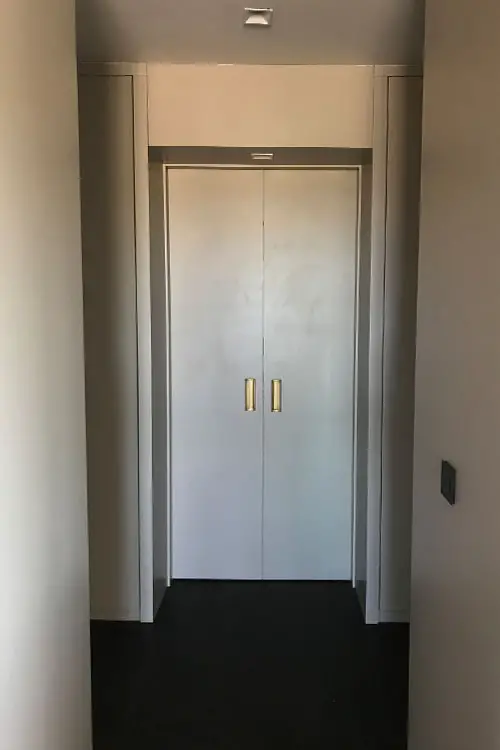
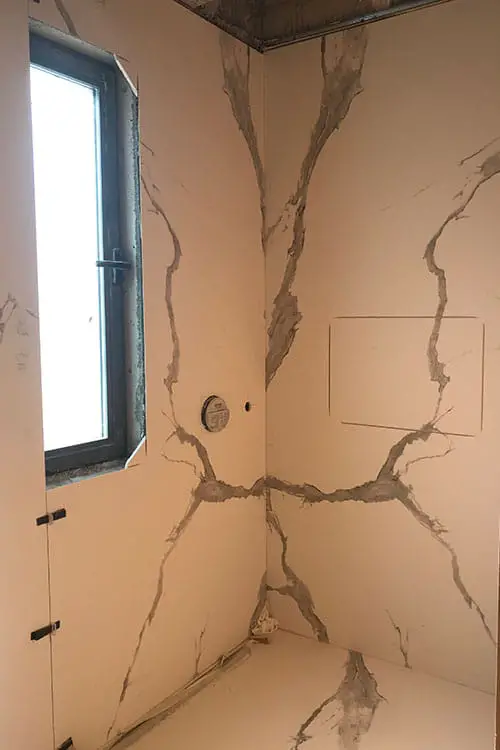
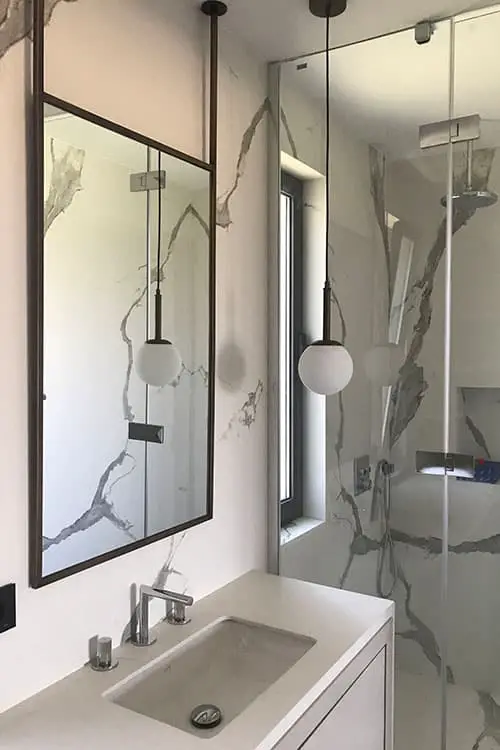
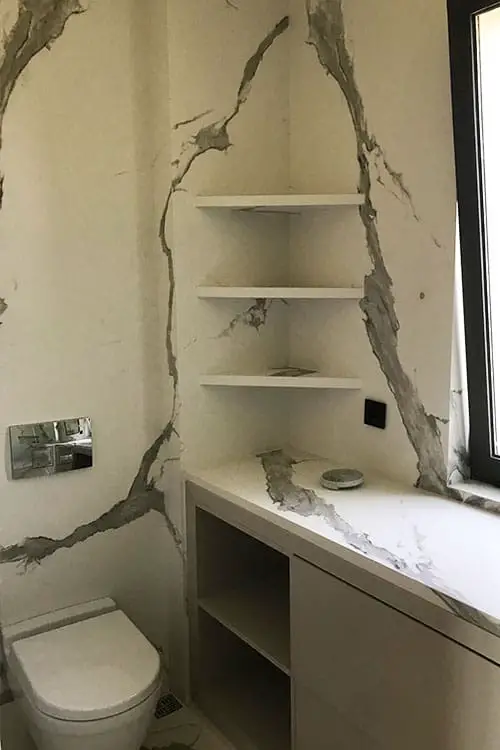
Master Bathroom and Walk-in Closet
When we started working with this bedroom, we had a small bathroom space and a poor storage area with a big empty wall between these spaces. So we started by demolishing the bathrooms wall.
As you can see, we started from zero and planed the walking closet and the master bathroom side by side. As a result, you can simply move to the walk-in closet as soon as you walk out of the bathroom.
One of the pain points of planning a room like a master bedroom is maximizing the space and dividing it equally for both people.
If you divide it well, there will be no chaos when both people use the room simultaneously.
There are two identical closets before you walk into the bathroom. In addition, they have another dressing room on the same floor, so this closet in the master bedroom is more than enough to store their daily clothes.
In the bathroom, we use Dekton material rather than using ceramics or marble.
Dekton is a high-tech material created by combining glass, quartz, and porcelain. This makes the material stronger than its compounds.
Dekton is durable and does not need to be sealed when thinking of all the other materials you can use in the bathrooms. It has moderate prices.
One of the best ways to use this material is outdoors. So if you are thinking of making an outdoor kitchen or a bathroom, you should give it a chance.
What do you think about this master bedroom and bathroom transformation? Did you want your bedroom to be like this?
Feel free to comment below. I am curious about your thoughts.


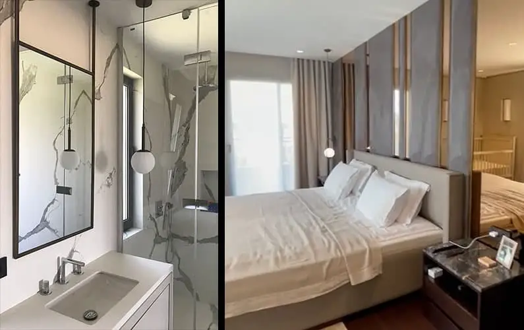
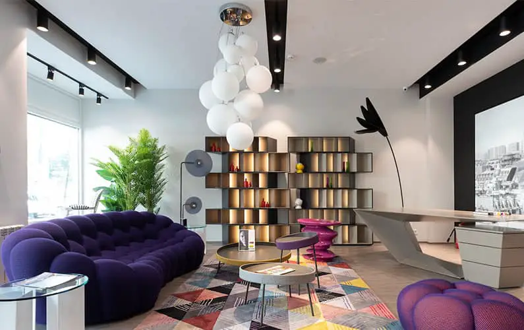
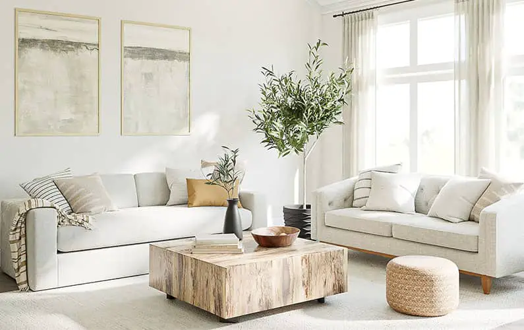
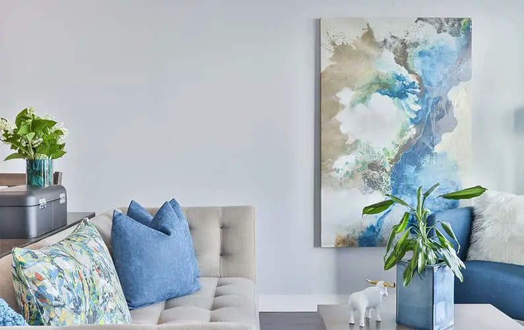
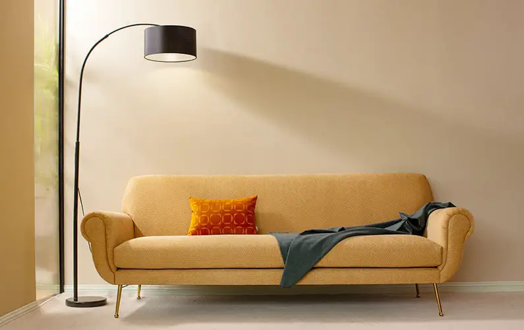
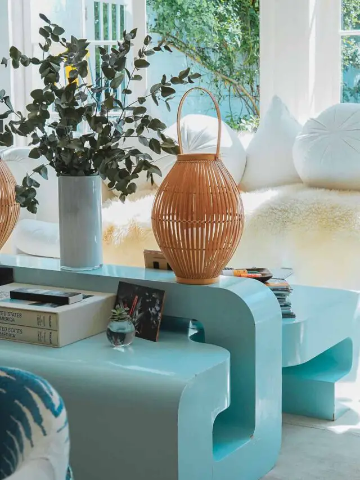
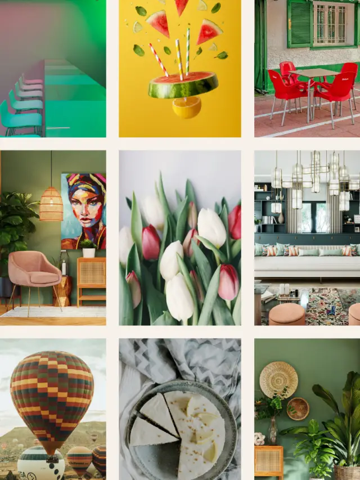
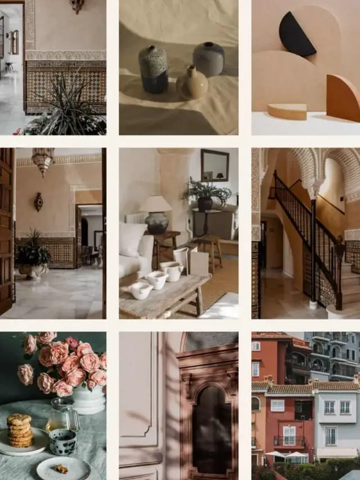
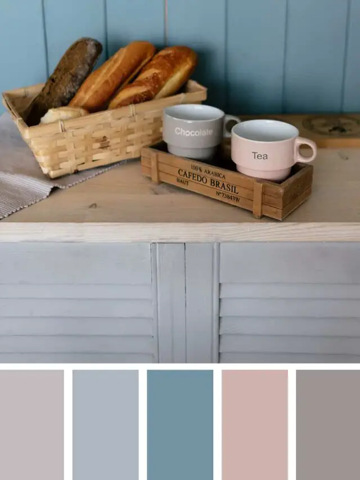
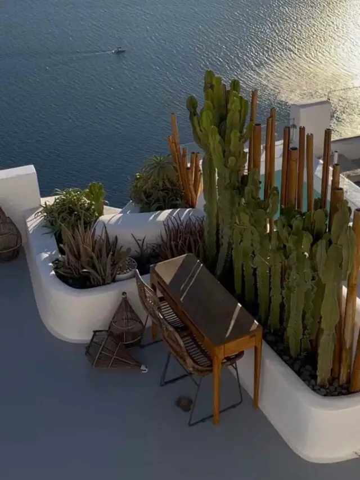
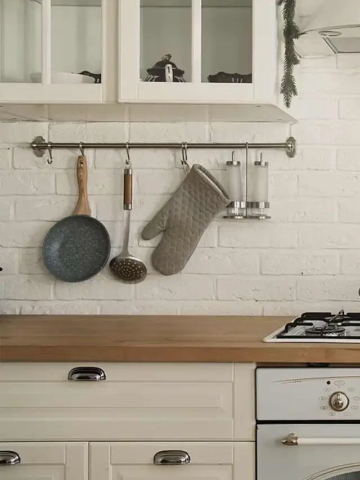
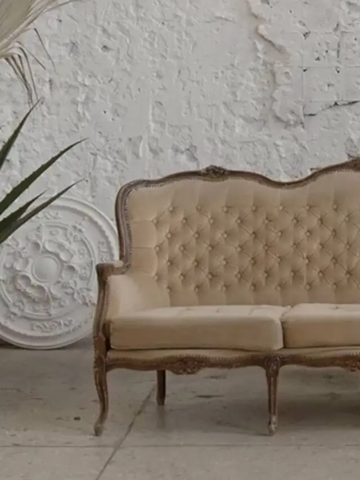
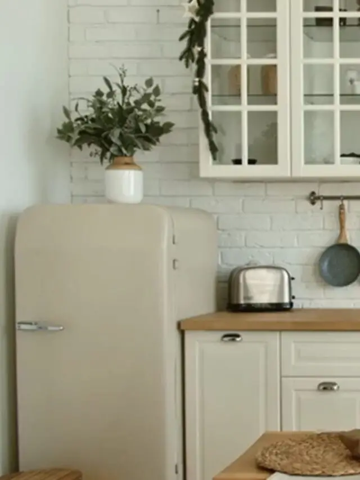
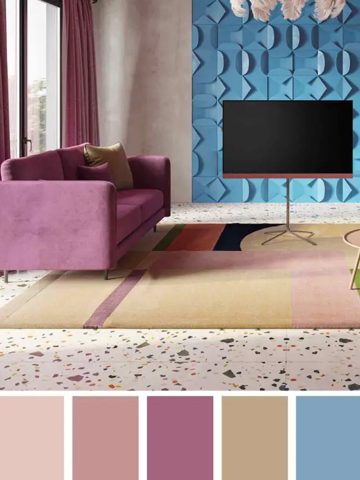
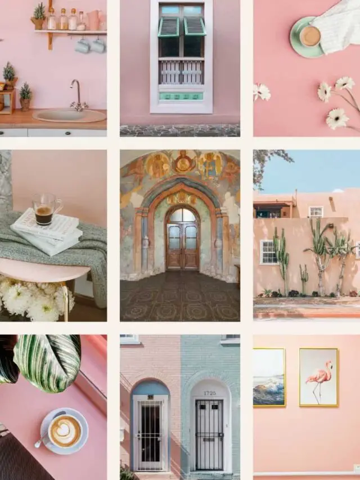
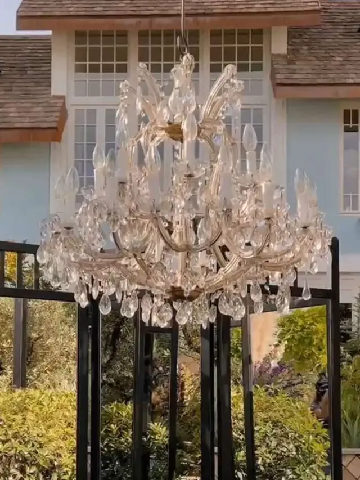
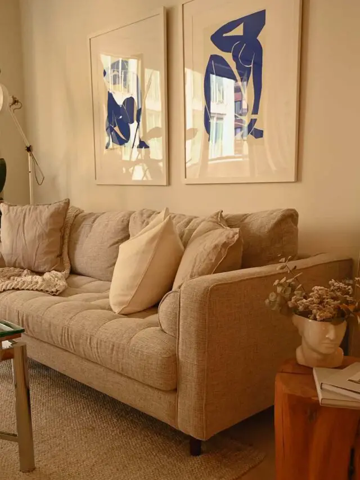
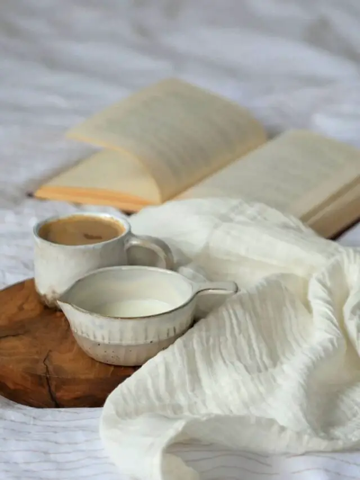
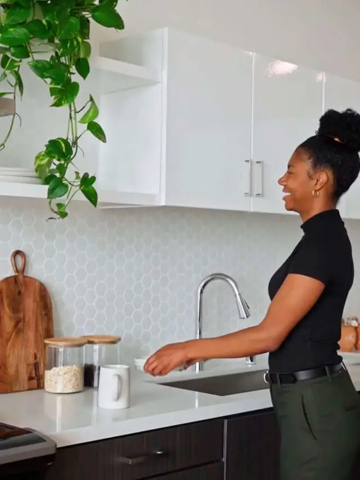
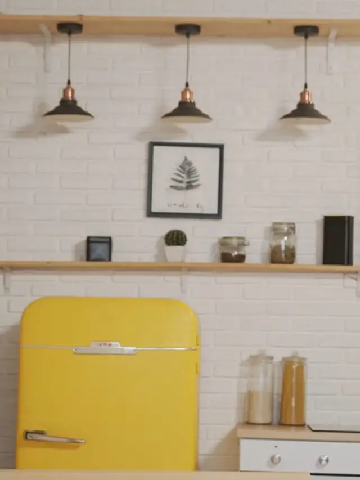
0 Comments